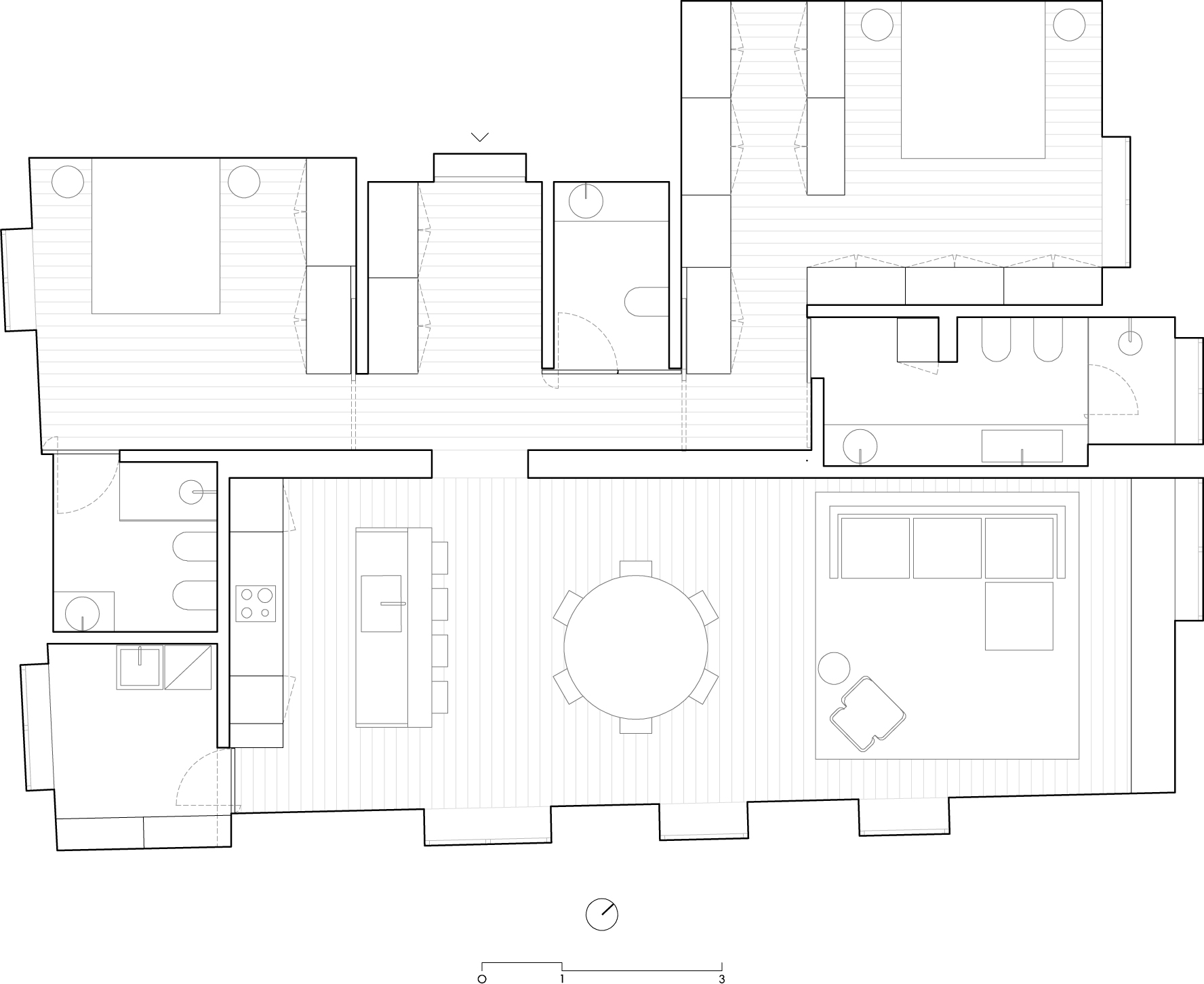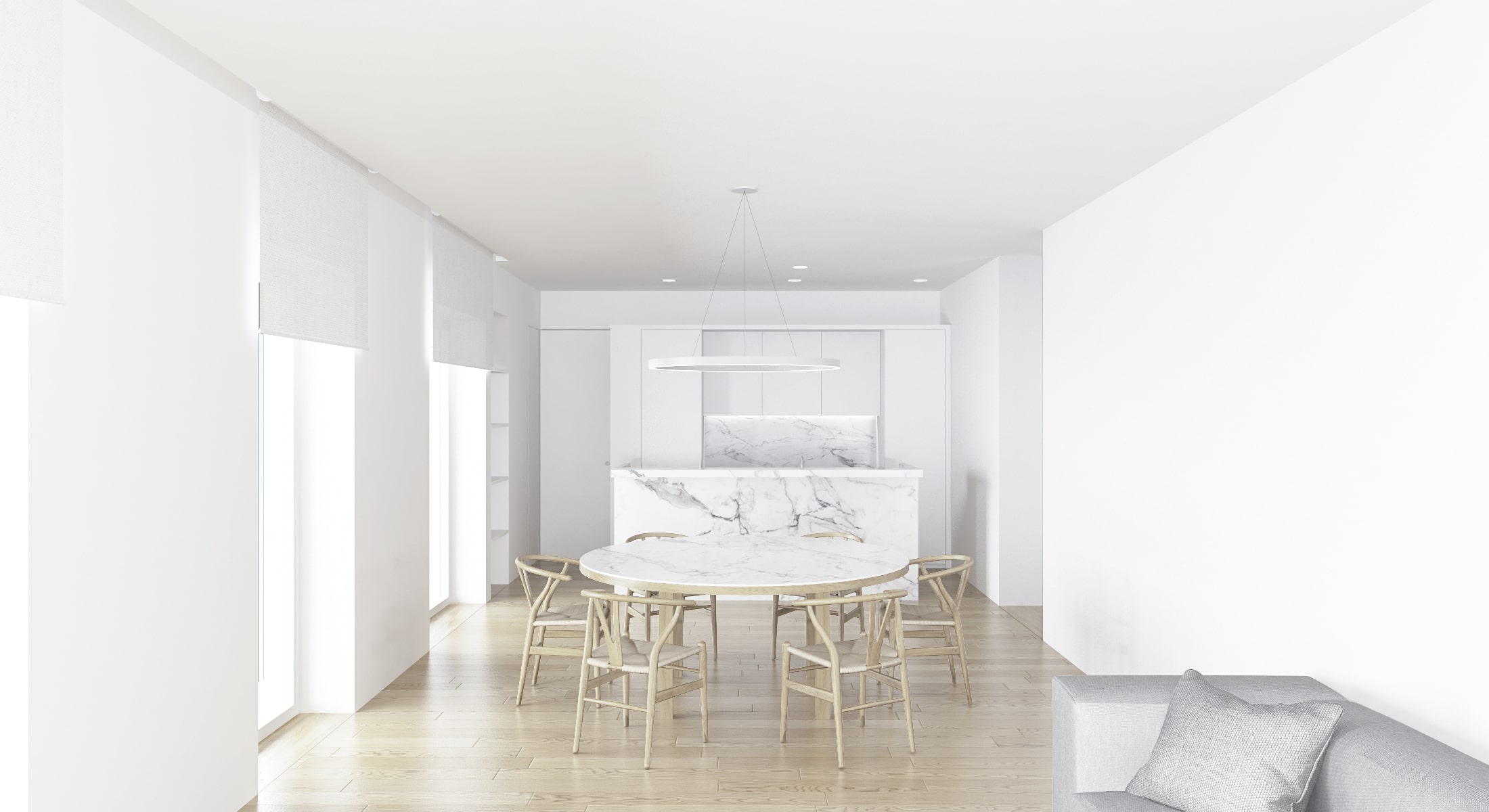

HOUSE GL
The project involves renovating an old apartment. Upon assessing the building's orientation and structural layout, it became evident that dividing it into two sections using the central series of pillars would be ideal. One part would comprise the bedroom area facing north, while the other part would encompass the living area facing south. This arrangement serves a dual purpose: it provides a logical organization of spaces and ensures that each room receives optimal natural light throughout the day.
A deliberate decision was made to adopt a natural and color-neutral aesthetic for the selection of materials and finishes. This approach was chosen to create a harmonious and timeless atmosphere within the apartment.
LOCATION:
Bari, Italy
AREA:
120m²
YEAR:
2018
TEAM:
moramarco+ventrella architetti, D. Covella