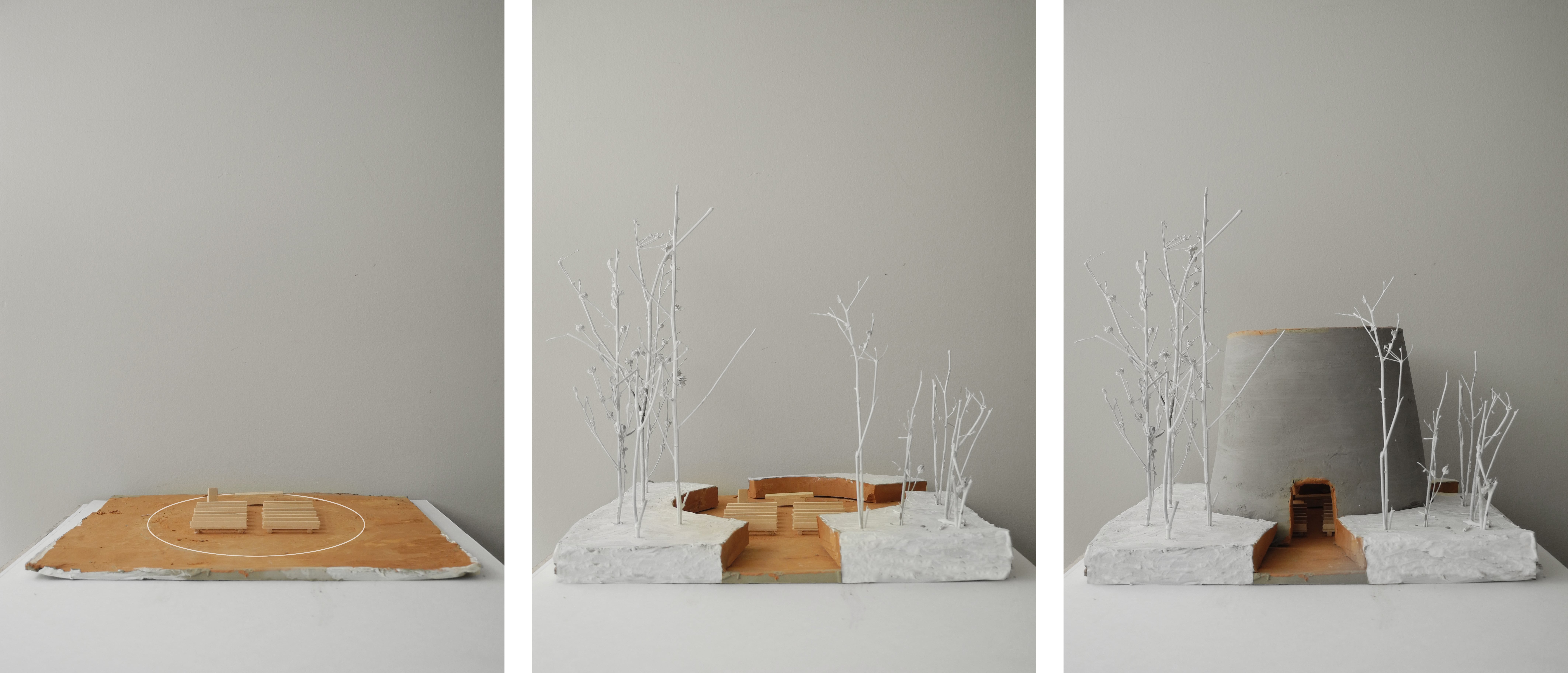
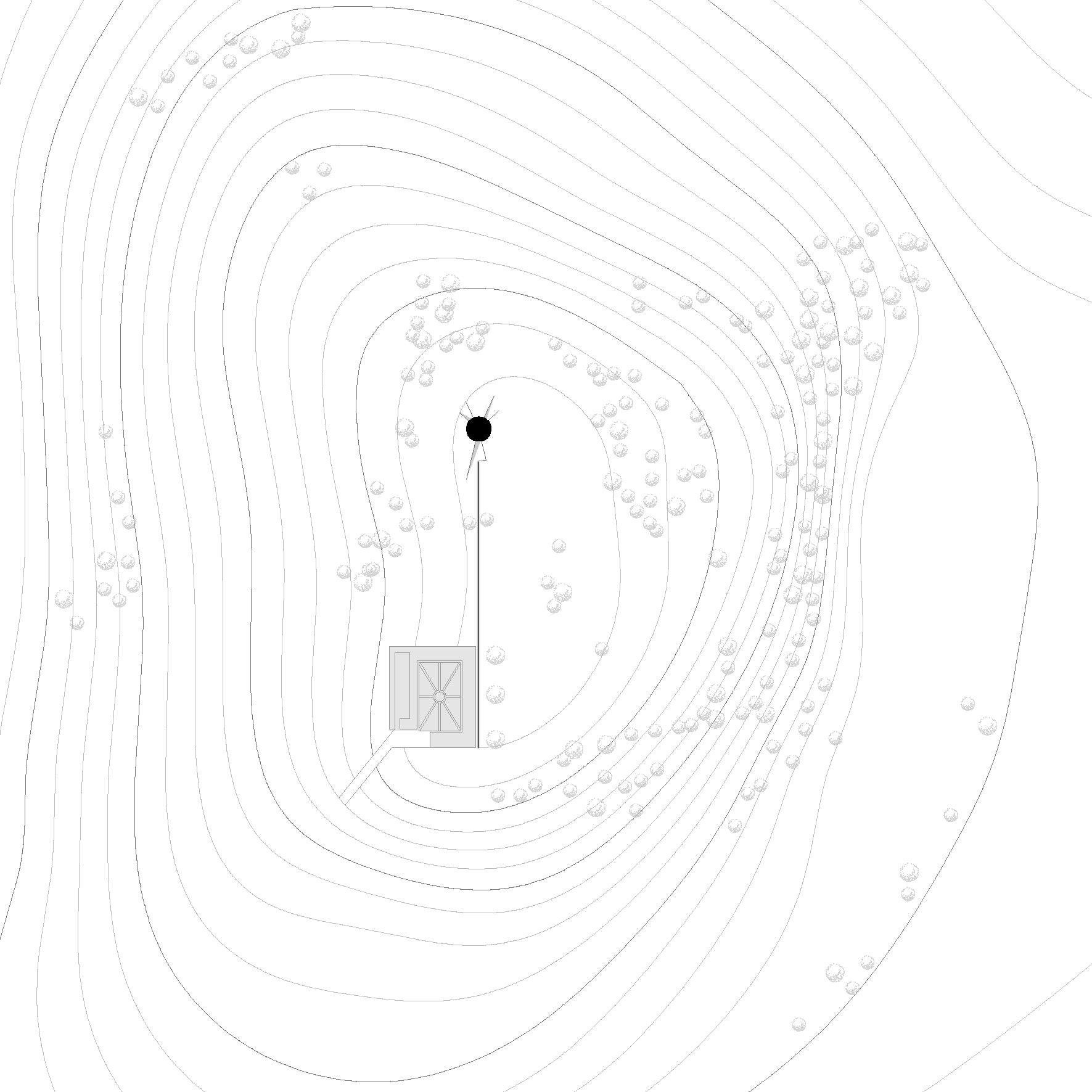
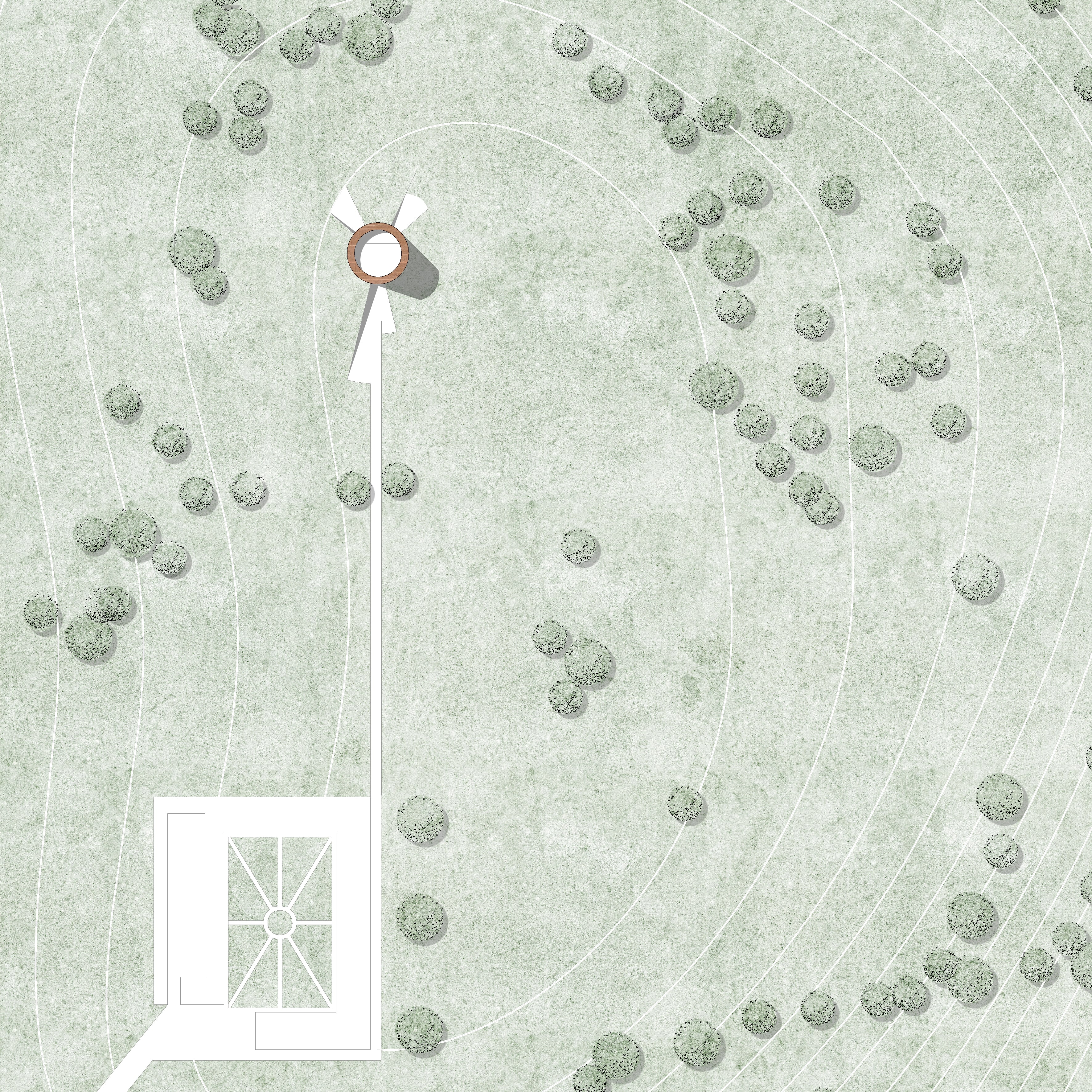
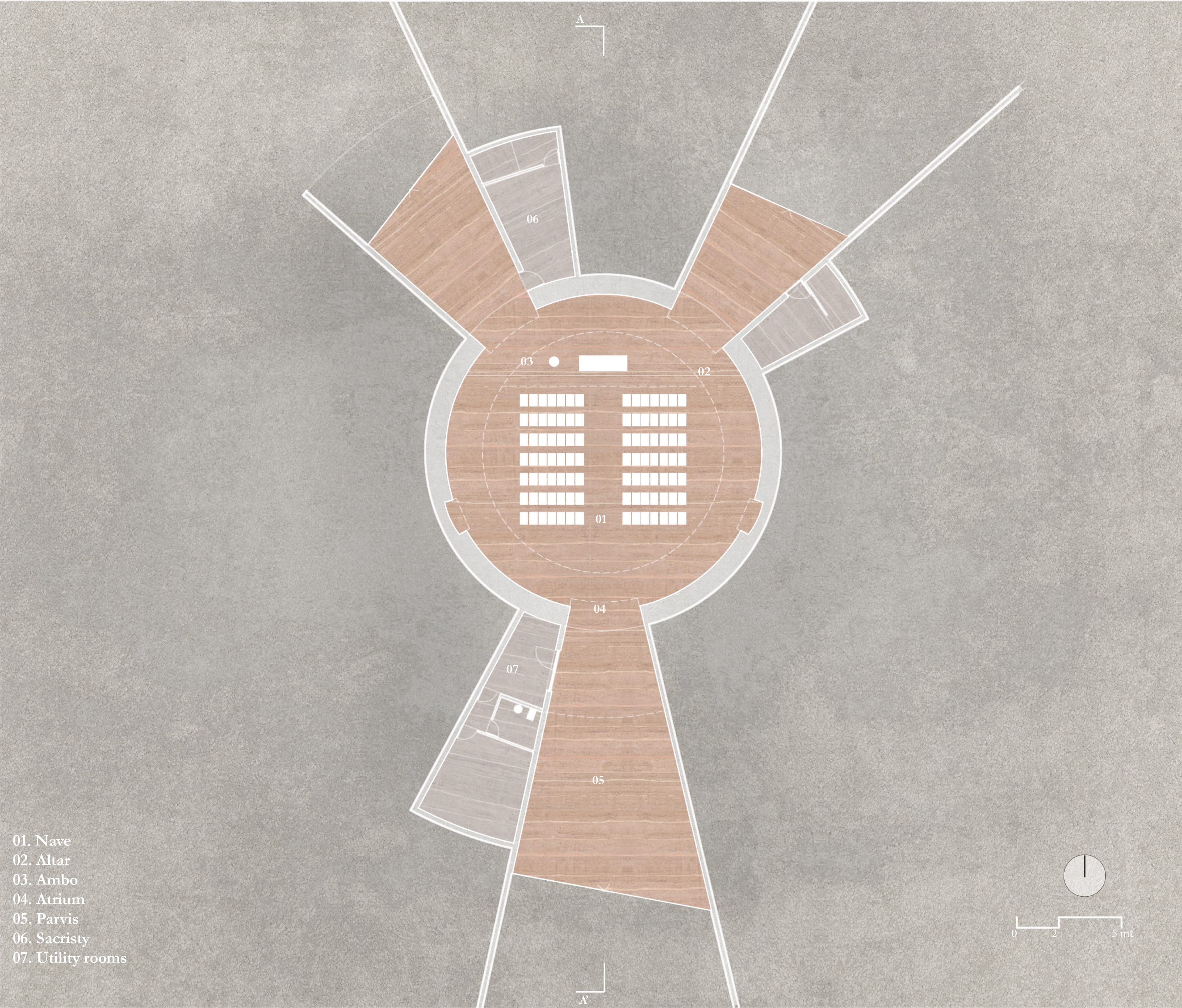
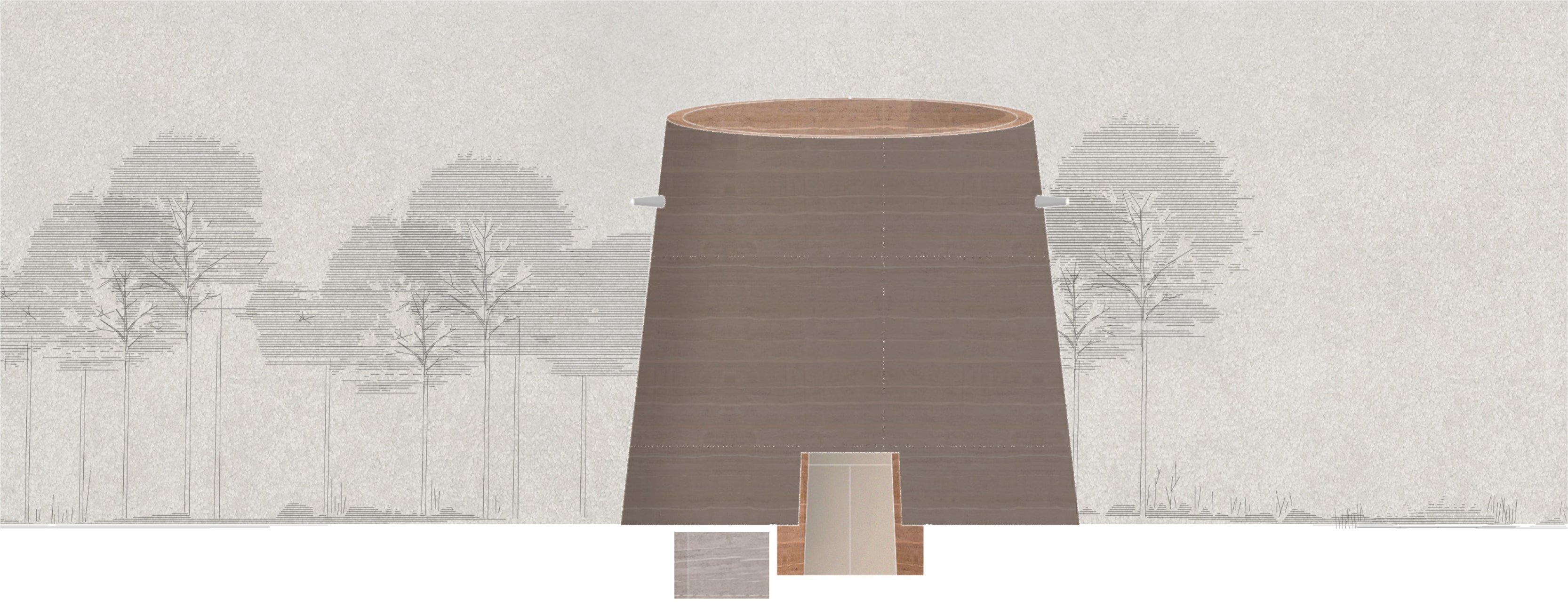
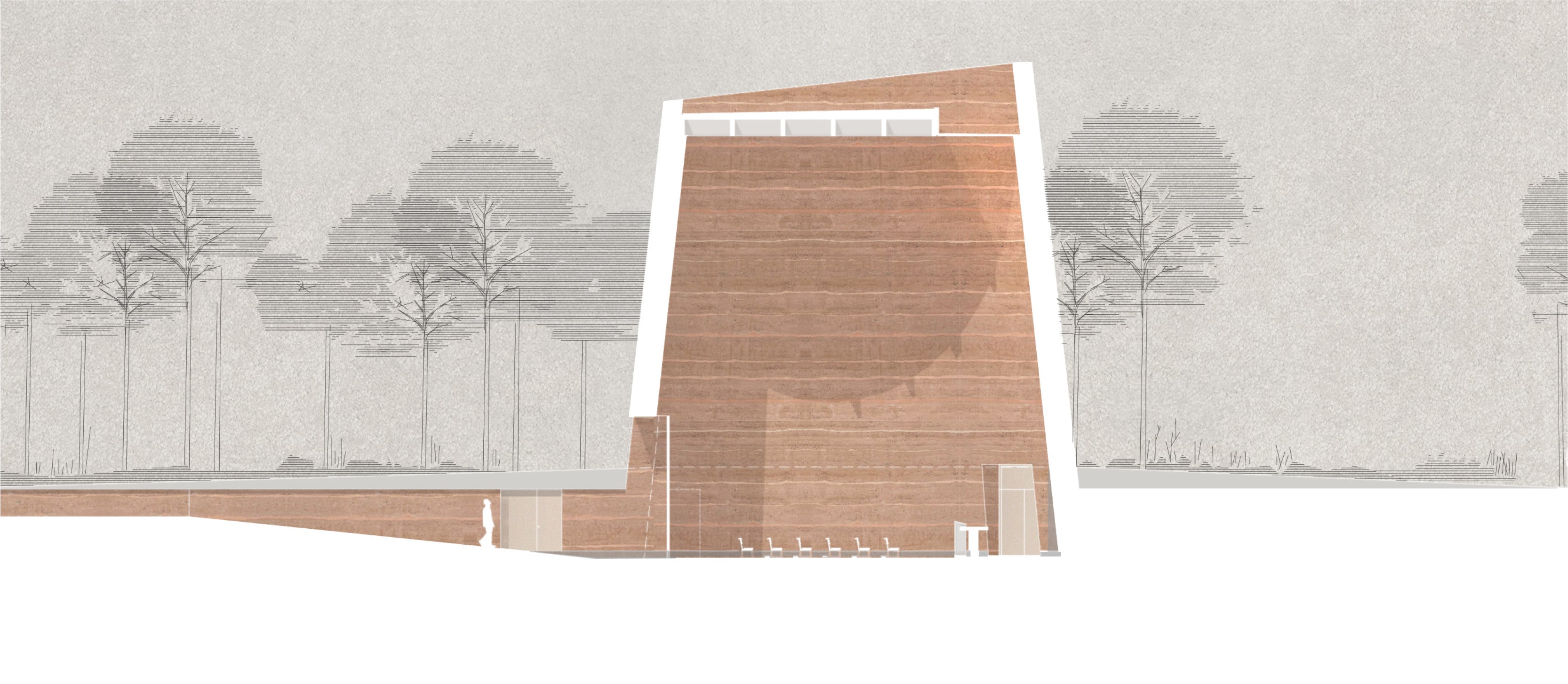
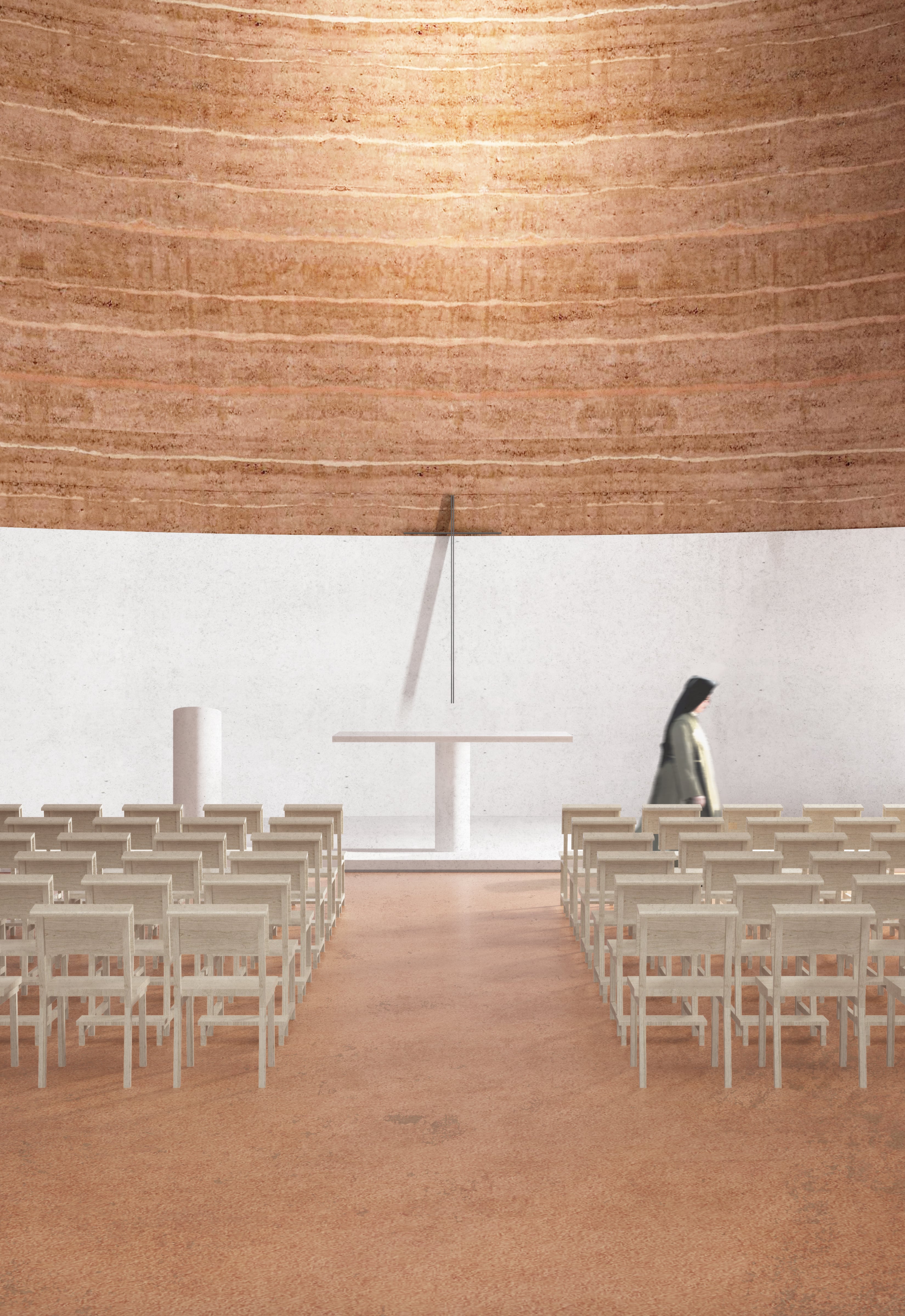
RWANDA CHAPEL
architecture competition
Externally, the chapel presents itself as a primitive and solid structure, emerging from the ground. The interior space offers a stark contrast to its exterior appearance. Two distinct and contrasting colors are employed, reminiscent of the traditional attire worn by Clarisses nuns, who are the caretakers of the chapel.
The radial floor plan of the chapel evokes the image of an ostensory. This design choice establishes a profound connection with the natural surroundings, creating a communal space that fosters contemplation
For construction, we propose the use of rammed-earth, a locally available material closely tied to traditional building methods in the region. The chapel is constructed with multiple layers of thick conical rammed earth walls, offering improved thermal inertia to withstand the hot climate.
LOCATION:
Rwanda
YEAR:
2018
TEAM:
R. Carlucci, D. Covella